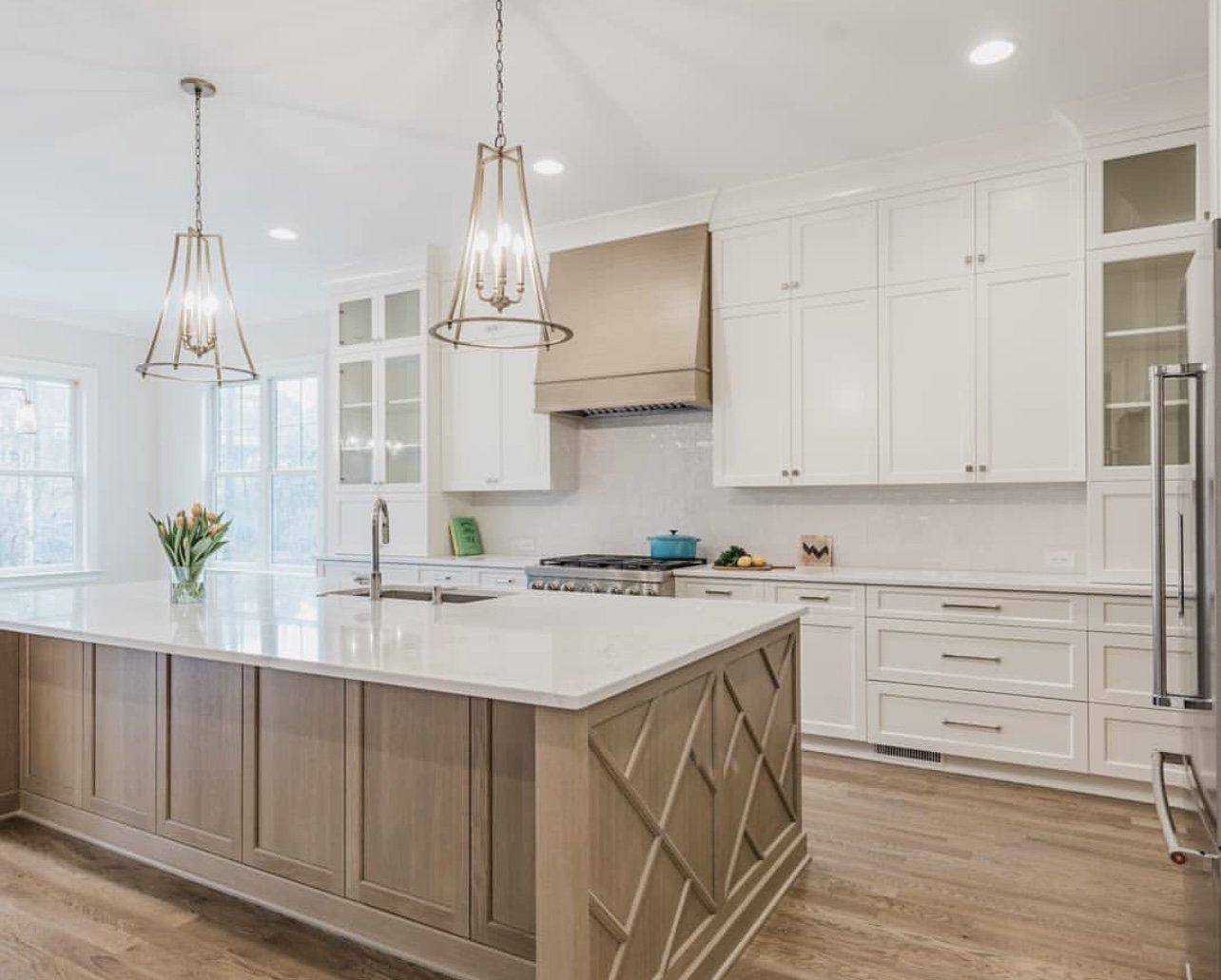What Measurements Are Needed for Countertops?
Stone countertops are custom-made and fabricated to exact specifications. Since the stone is cut precisely and cannot be reshaped afterward, capturing accurate measurements from the start is very important. Our team uses advanced laser templating systems to record every detail with precision, ensuring a perfect fit for your new countertops.
While our team handles the entire measuring process, here are some key dimensions that are typically gathered to ensure accuracy and efficiency:
Countertop Length and Width
This refers to the total dimensions of each countertop section.
Kitchen base cabinets are typically 24" deep
Vanity cabinets are usually 21" deep
Custom layouts like islands or peninsulas are fully measured and verified
Countertop thickness and countertop edge profiles are also taken into account
Overhangs
Overhangs extend the countertop beyond the cabinet edge, often for seating or aesthetics.
Standard overhangs are about 1½"
Extended overhangs (10–12") require additional support such as hidden brackets or wooden corbels
Corner Radius
Corner radius refers to how rounded or square each corner will be.
Standard radius is 1"
Custom radius sizes are available on request
Backsplash Height and Layout
Backsplashes are vertical stone sections installed along the wall.
Standard height is 4"
Full-height or custom designs are measured based on your preferences
Factors like window frames and wall transitions are noted
Sink Cutouts and Faucet Placement
Accurate measurements ensure sinks and plumbing accessories align properly.
Includes undermount, drop-in, or farmhouse sinks
Sink setback is usually about 4½" from the cabinet front
Faucet spreads vary (single-hole, 4", 8")
Additional features like soap dispensers or air switches are measured
Sink centerlines mark the middle of the sink in relation to the cabinet layout and countertop edges
Sink reveal is typically negative or flush:
Positive Reveal: some of the top of the sink is visible
Negative Reveal: the countertop has some overhang over the sink bowl
Flush Reveal: the countertop edge is in line, flush with the sink bowl
Other Cutouts and Features
Countertops may require additional cutouts. Appliance specs and dimensions should be confirmed prior to templating
Cooktops
Electrical outlets and switches, especially for backsplashes, islands, or waterfall panels
Power cord holes for desks or workspaces
Trash or recycling bin cutouts
Additional Considerations
Other important factors are checked to ensure smooth installation and fit.
Final model numbers for sinks, ranges, and cooktops should be confirmed
Overhangs and apron sinks may require additional support
Cabinets and walls should be level and ready for installation
Our professional templating process captures all these dimensions to help ensure your countertops are fabricated and installed to fit exactly as planned.

