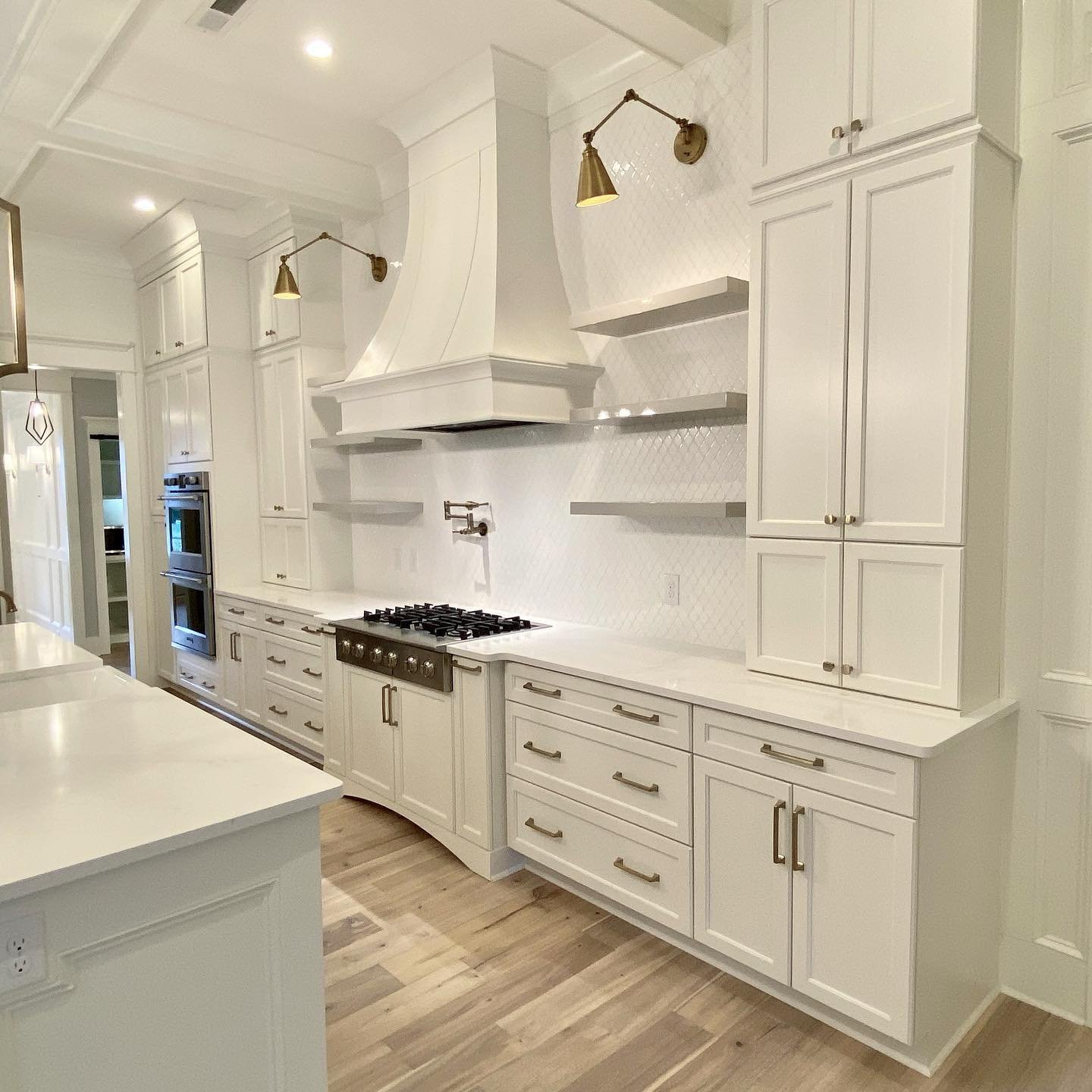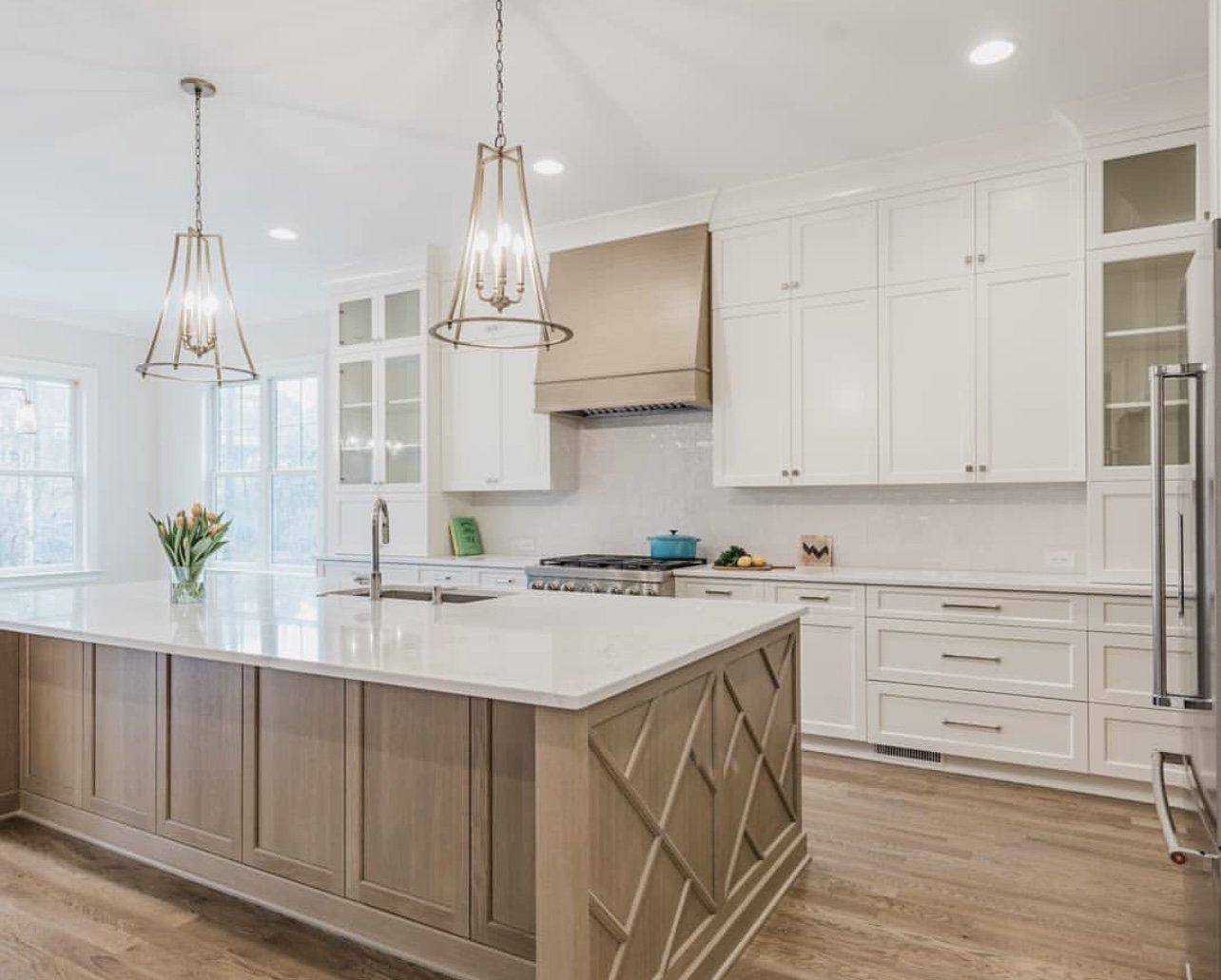Behind the Scenes: A Tour of Our Countertop Shop
Ever wonder what goes into crafting the perfect countertop? Here is a behind the scenes look inside our shop.
Ever wonder what goes into crafting the perfect countertop? Here is a behind the scenes look inside our shop:
-
Since 1996, World Stone has been a trusted name in custom stone fabrication.
With over 2,500 block slabs in stock, our 30,000 ft² facility in Sanford, North Carolina—along with our expansive new location in Sumter—gives us the capacity to serve every major market in North and South Carolina.
Every job is managed by a dedicated project manager. We use laser-precise measurements and a 100% digital AutoCAD process. Every slab is individually photographed, then cut and finished using advanced CNC water jet and polishing machines. Each piece is hand-polished and inspected for a flawless final result, with superior attention to detail throughout.
Engineered for scale, we have the capacity to handle the largest projects. Our infrastructure is designed for long-term growth, speed, and efficiency.
We work with only the finest quality stone on the market. Our team stays ahead of industry trends, specializing in engineered stone, granite, marble, and high-end quartzites.
Each countertop is sealed with premium products to ensure long-lasting beauty and durability. And 95% of our water is recycled—part of our ongoing commitment to sustainability.
We are a preferred partner for leading national builders. We have specialized, highly trained service technicians available to cover all markets and provide quick response times.
We maintain trusted relationships with top suppliers in stone sealing products and fabrication tooling. From the largest projects to the finest details, whether you're a builder in the mountains or a homeowner on the coast, our service extends across the Carolinas.
We're big enough to compete with anyone in the Carolinas—and still personal enough to care.
We're the largest fabricator you've never heard of. Until now!
World Stone — A World-Class Experience.
Handling Massive Materials
Countertop slabs are huge and heavy—on average, a full slab is 55–70 square feet and weighs around 20 pounds per square foot. That means a single slab can weigh over 1,100 pounds!
In the shop, we use overhead cranes and vacuum lifters to move slabs safely and precisely from inventory to fabrication stations. These tools protect both our team and the material, ensuring each piece stays intact through every step of the process.
Precision Equipment
We use state-of-the-art digital templating and CNC machinery to ensure every cut is accurate down to the millimeter. This means better fitting, fewer installation issues, and a smoother process from start to finish.
Slab Saw: BACA Robo Sawjet
Edge Router: Park Industries TITAN CNC Router
Templator: LT-2D3D Laser Templator
CAD Software: Autodesk AutoCAD
Skilled Craftsmanship
Machines can’t do everything. Our team of experienced fabricators hand-finish each countertop, paying close attention to edges, seams, and details like miter joints or specialty cutouts.
Quality Control
Before any piece leaves the shop, it goes through a multi-point inspection—so your countertop is perfect when it arrives at your home.
Want to see the process for yourself? Contact us to schedule a behind-the-scenes visit in our Sanford NC, Charlotte NC, or Sumter SC locations. We love showing off what we do!
Note: Nobody under the age of 18 years old is permitted on the shop floor.
Timeline of a Countertop Project: From Quote to Install
We believe in making your countertop journey as smooth and predictable as possible. Here’s a breakdown of what typically happens from the moment you request a quote to the final installation:
Planning your new countertops? Here’s what to expect.
At our company, we believe in making your countertop journey as smooth and predictable as possible. From start to finish, the process typically takes 2–3 weeks, depending on material availability and customization. We keep you informed every step of the way. Here’s a breakdown of what typically happens from the moment you request a quote to the final installation:
Quote Request and Consultation
Quote Request & Consultation
Submit your layout sheet or rough measurements along with your preferred material (granite, quartz, marble, etc.). You can use our online quote form or call a showroom directly. We’ll send you a written estimate based on the information you provide. Once you're ready to move forward, we’ll need the following:
- A signed Project Estimate
- A signed Selections Sheet
- A signed Customer Expectations form
- A 100% deposit
Digital Templating
Digital Templating
Within 1 Week
After the estimate is approved, we schedule an on-site visit to take precise measurements using laser templating tools. This step ensures a perfect fit and helps finalize your project details.
CAD and Fabrication
CAD & Fabrication
7-14 Days
After measuring, your countertops go into fabrication. Our team first converts your measurements into a CAD file that includes seam layout, grain direction, sink and appliance cutouts, and any specialty additions. These files then guide the precision CNC machines through the fabrication process.
Installation
Installation
1-4 Hours
Once fabrication is complete, we’ll contact you to schedule installation. Most standard jobs are installed in 1-4 hours.
Want a deeper look into material choices, edge profiles, or care tips? Browse our Online Resources or visit a showroom to speak with a design expert.
What Measurements Are Needed for Countertops?
Stone countertops are custom-made and fabricated to exact specifications. Capturing accurate measurements from the start is very important.
Stone countertops are custom-made and fabricated to exact specifications. Since the stone is cut precisely and cannot be reshaped afterward, capturing accurate measurements from the start is very important. Our team uses advanced laser templating systems to record every detail with precision, ensuring a perfect fit for your new countertops.
While our team handles the entire measuring process, here are some key dimensions that are typically gathered to ensure accuracy and efficiency:
Countertop Length and Width
This refers to the total dimensions of each countertop section.
Kitchen base cabinets are typically 24" deep
Vanity cabinets are usually 21" deep
Custom layouts like islands or peninsulas are fully measured and verified
Countertop thickness and countertop edge profiles are also taken into account
Overhangs
Overhangs extend the countertop beyond the cabinet edge, often for seating or aesthetics.
Standard overhangs are about 1½"
Extended overhangs (10–12") require additional support such as hidden brackets or wooden corbels
Corner Radius
Corner radius refers to how rounded or square each corner will be.
Standard radius is 1"
Custom radius sizes are available on request
Backsplash Height and Layout
Backsplashes are vertical stone sections installed along the wall.
Standard height is 4"
Full-height or custom designs are measured based on your preferences
Factors like window frames and wall transitions are noted
Sink Cutouts and Faucet Placement
Accurate measurements ensure sinks and plumbing accessories align properly.
Includes undermount, drop-in, or farmhouse sinks
Sink setback is usually about 4½" from the cabinet front
Faucet spreads vary (single-hole, 4", 8")
Additional features like soap dispensers or air switches are measured
Sink centerlines mark the middle of the sink in relation to the cabinet layout and countertop edges
Sink reveal is typically negative or flush:
Positive Reveal: some of the top of the sink is visible
Negative Reveal: the countertop has some overhang over the sink bowl
Flush Reveal: the countertop edge is in line, flush with the sink bowl
Other Cutouts and Features
Countertops may require additional cutouts. Appliance specs and dimensions should be confirmed prior to templating
Cooktops
Electrical outlets and switches, especially for backsplashes, islands, or waterfall panels
Power cord holes for desks or workspaces
Trash or recycling bin cutouts
Additional Considerations
Other important factors are checked to ensure smooth installation and fit.
Final model numbers for sinks, ranges, and cooktops should be confirmed
Overhangs and apron sinks may require additional support
Cabinets and walls should be level and ready for installation
Our professional templating process captures all these dimensions to help ensure your countertops are fabricated and installed to fit exactly as planned.
Downloadable Resources:
World Stone Customer Expectations
Selections Sheet
Quote Form
Countertop Layouts





